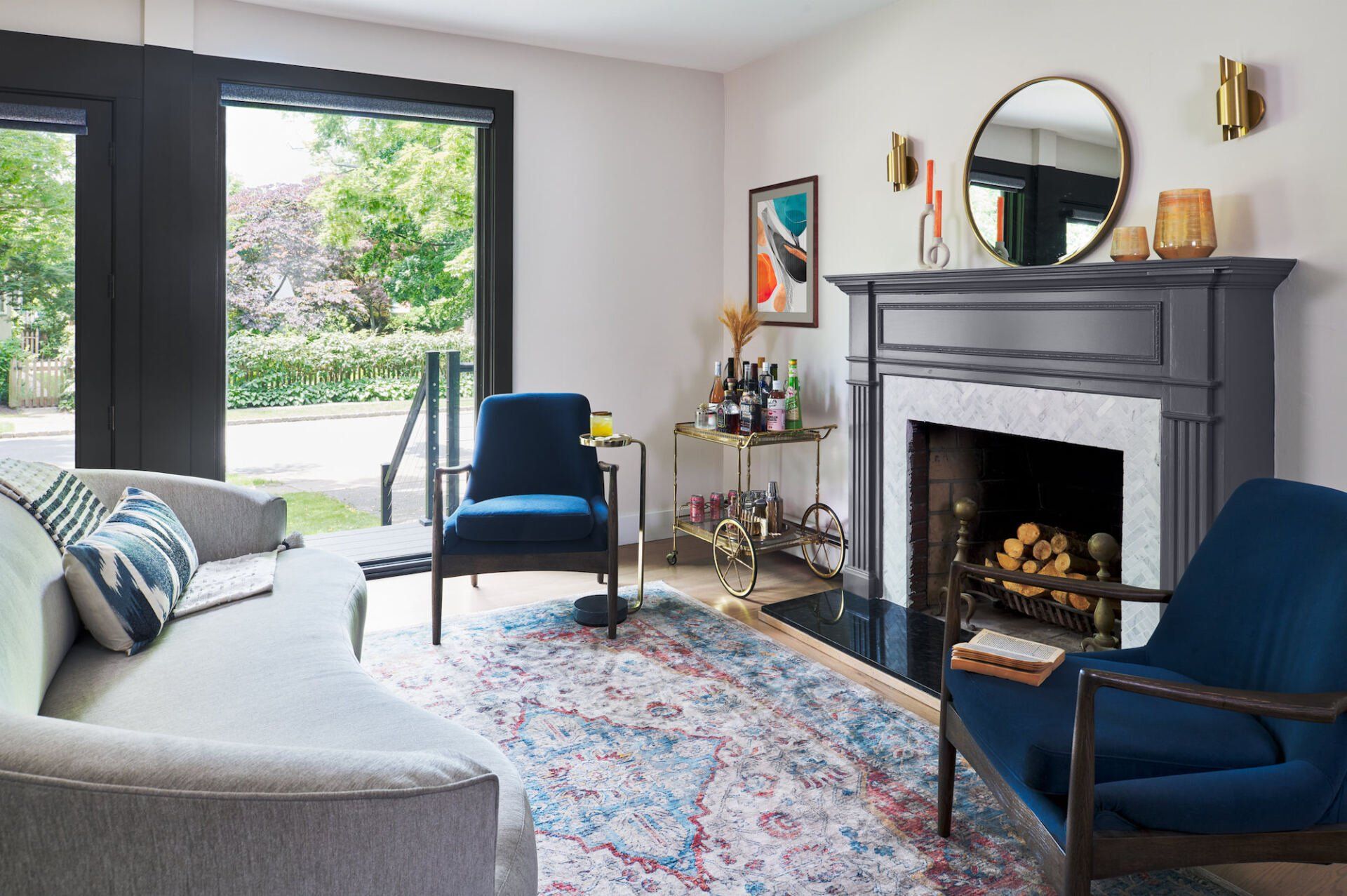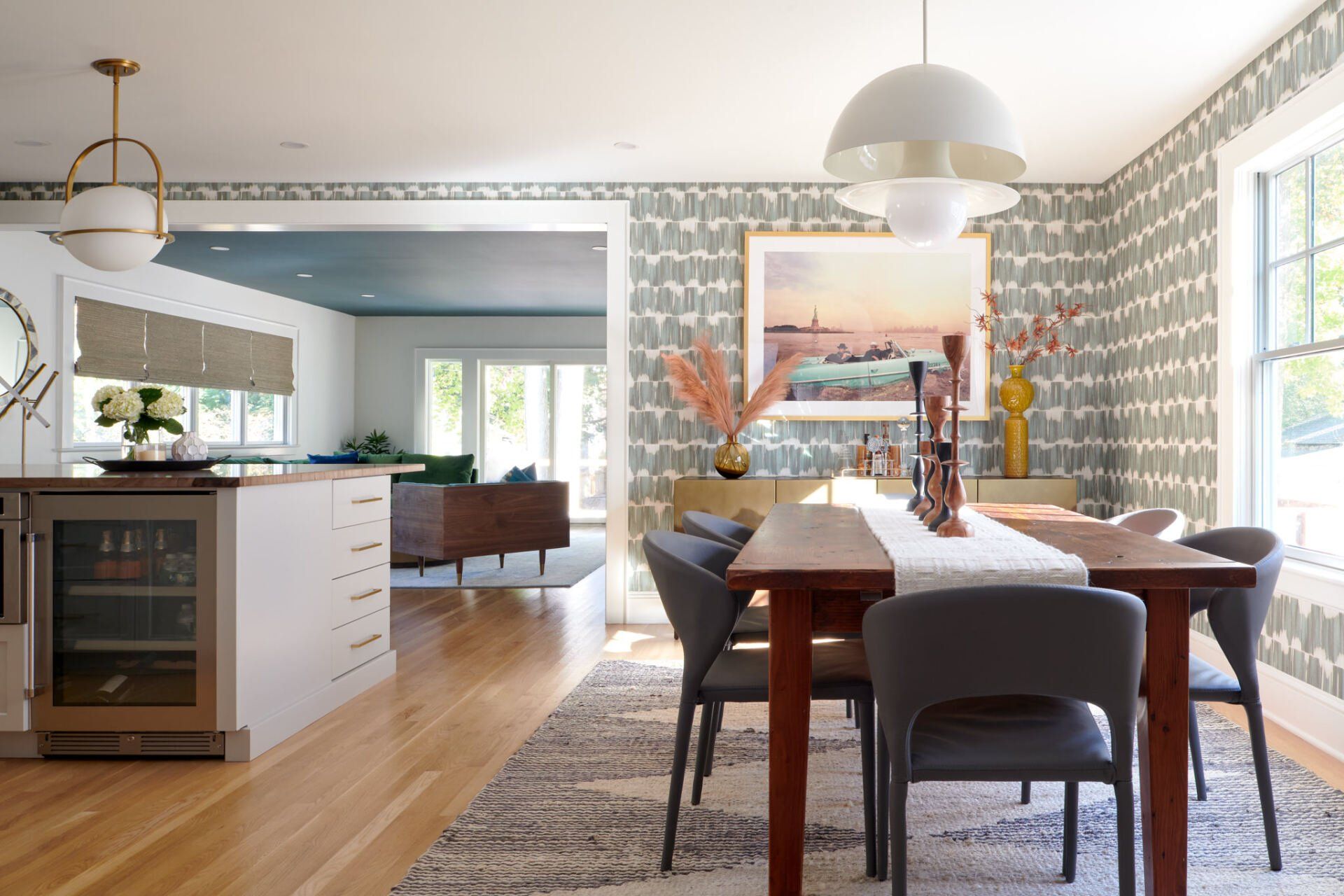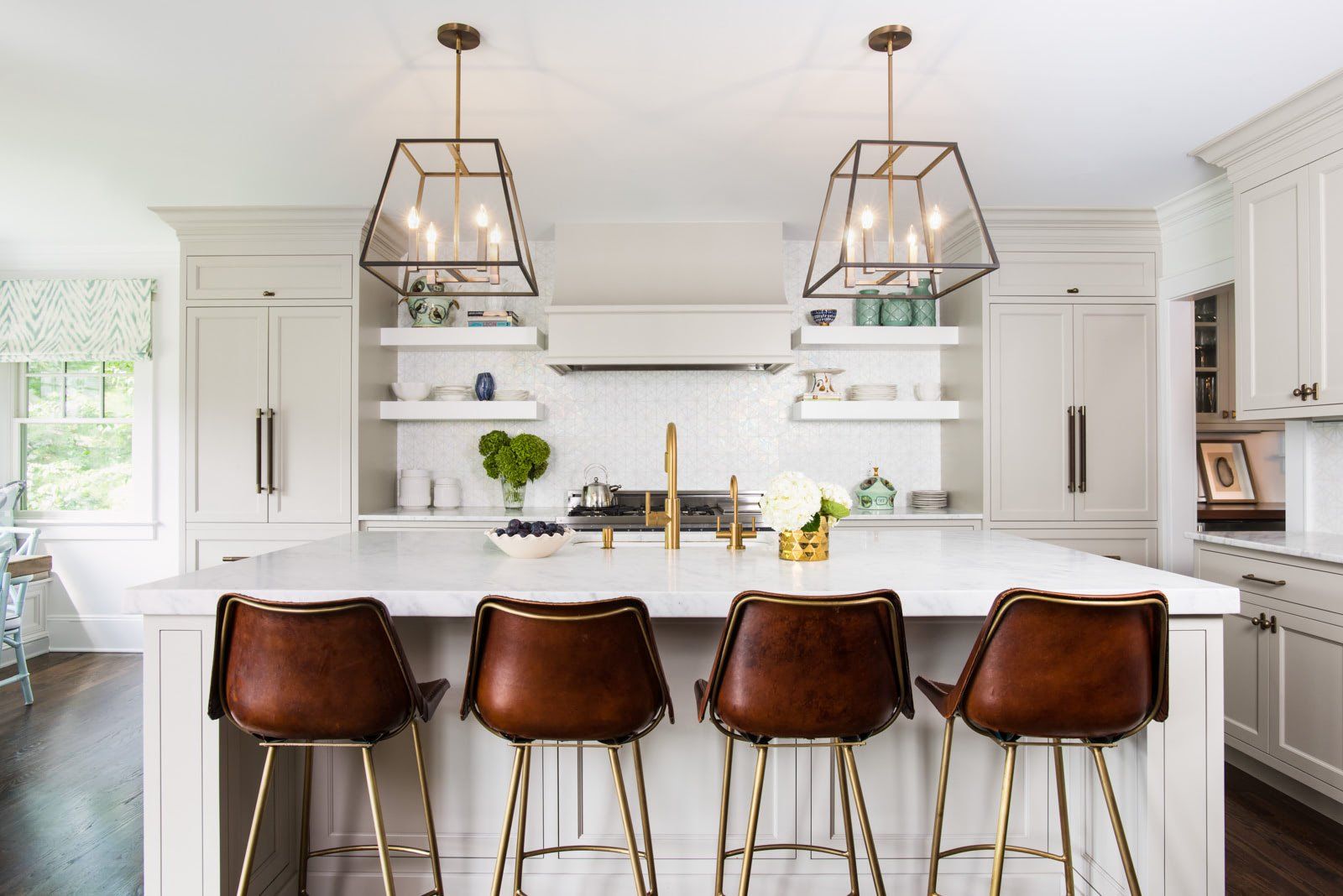Pave the way for your successful home improvement project!
At Sweebe Architecture, we understand how important it is to team-up with the right partners to bring your vision to life. Our streamlined Discovery Consultation process ensures that we understand your needs and goals, so we can effectively supplement your confidence to move forward with your project.
The Discovery Consultation
Our consultation process is designed to be simple and efficient, save you time and money, and ensure you have all the information you need to take the best step forward. Here’s how it works:

Step 1:
Discovery Meeting
We will dive into the needs and goals behind your project. We will:
- Discuss the scope of all improvements you want to take on,
- Review any relevant materials you may have to share, such as floor plans, property surveys, and photos.
This step sets the foundation for a successful project.

Step 2:
Project Brief Development
We will create a project scope outline tailored to your needs, with an overview of how we will meet your goals. During this session we will review and refine the following:
- Project scope, this is a detailed list of your planned home improvements,
- Expected construction costs,
- A general project timeline, including milestones for architecture, construction, interior design, and other deliverables.

Step 3:
Proposal Presentation
We will meet to run through our proposal for the services we will provide you, including:
- A clear project scope outline, as developed in the previous steps, for your agreement.
- A clear project construction cost estimate, for your agreement.
- An outline of services we will provide you, and their associated fees.
- A review of how we will work together to achieve your vision.
What Does a Discovery Consultation Cost?
Exploring the genesis of your project, developing an informative and clear project brief, and crafting an all-encompassing proposal requires several hours of intensive work on our part. Accordingly,
our one-time fee for the full Discovery Consultation is $399.
Apply Now for Your Discovery Consultation
To begin, please click below to access our application. If in review of your application, we determine we are a good fit for each other, you will be green-lighted to schedule our first meeting.
Are You Ready to Get Started?
Frequently Asked Questions
Do I need an architect for my project?
If you’re considering major renovations, a new addition, or custom home design, an architect can provide the expertise and legal authority to bring your ideas to life and navigate the complexities of construction.
Why don’t you offer free consultations like other architects?
While most “free consultations” provide excitement between architect and homeowner regarding possible ideas, project solutions, and, sometimes, actual napkin sketches, these consultations regularly lead to homeowner disappointment when construction cost estimates gathered during architectural services exceed the budget amounts homeowners originally had on the backs of their envelopes. In the end, “free consultations” waste a lot of time, squander paid service provider fees during the design phase of a project, and lead to tremendous stain for homeowners.
What should I expect during the consultation?
Our consultation focuses on understanding your goals evaluating your property and providing a roadmap for your project. By the end of the process, you’ll have a clear understanding of costs, timelines, and next steps.
How much will my project cost?
This is the $64,000 question. (Unfortunately, $64,000 is likely not the answer to your question!)
The best way to know what your project is going to cost, is for you to specify - down to the square foot - what your project is going to be. And this very much CAN, and should, be accomplished in any consultation. However, most consultations available to homeowners do not drive toward providing this answer.
Sweebe Architecture’s Discovery Consultation is all about enabling homeowners to “Discover” for themselves, what their specific and detailed project actually is and what it will most likely cost to build.
What if I don’t know what my project should be?
Most homeowners tend to think they don’t know how they should fix, expand, or change their homes. Over the past 30 years, every client of Sweebe Architecture entered a project with this thought, but every one of them knew at least 85% of what needed to be done, when all was over. Because of this, you most certainly can determine during a consultation with Sweebe Architecture what your project should be and what it will cost to build. Hands down.
What are some typical construction budgets for projects?
Typical single-family residential projects in northern New Jersey can be put into increments of $100,000 budgets, as follows.
Up to $100,000 (per line item)
- Basement; finishing.
- (1) Bathroom; refinishing, reshaping, reconfiguring; within existing house volume.
- Deck, wood-framed, back yard.
- Kitchen, maintaining overall existing spatial volume / footprint; renovating.
- (1) Living or sleeping space; renovating, remodeling; within existing house volume.
- Mudroom addition.
- Pantry, Butler’s
- Porch, roof-covered.
- Roof dormer(s), with window(s).
- Stairway, interior; moving or rebuilding
- Stoop, masonry, roof-covered
- (4-5) Walls, structural/load-bearing; removing and finishing.
$100,000 - $200,000 (per line item)
- Kitchen; refinishing, remodeling, expanding.
- Addition, (1) bathroom.
- Addition, (1) living or sleeping space, 1-story, ground floor or basement.
- Addition, (2) living or sleeping spaces, above ground floor.
What types of projects does Sweebe Architecture specialize in?
We specialize in working with single-family homeowners in northern New Jersey, on projects with construction budgets starting at $250,000.
