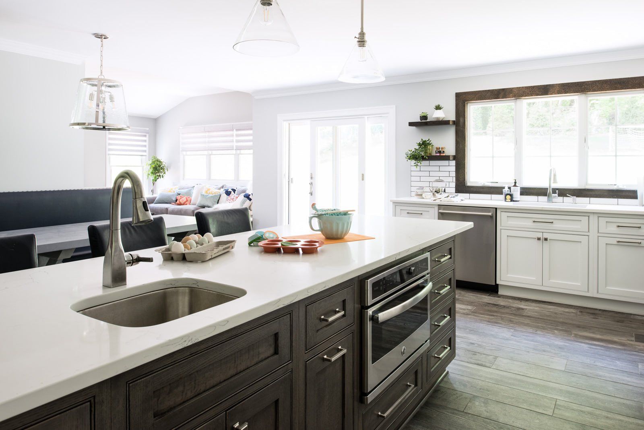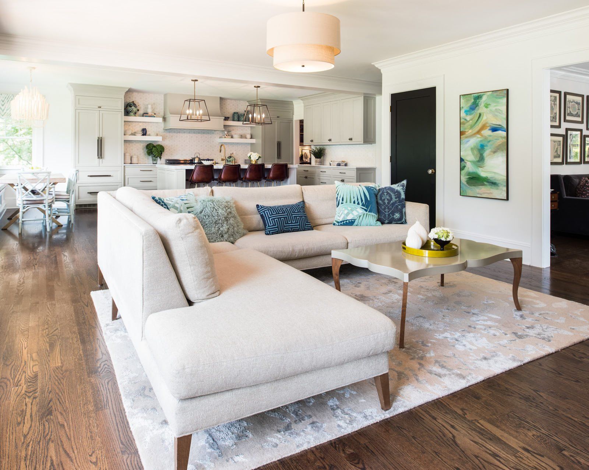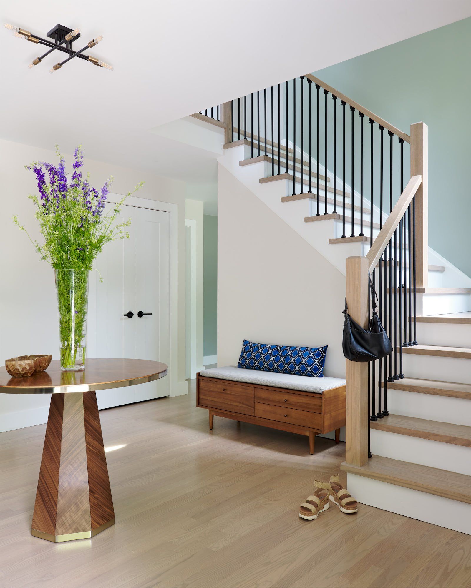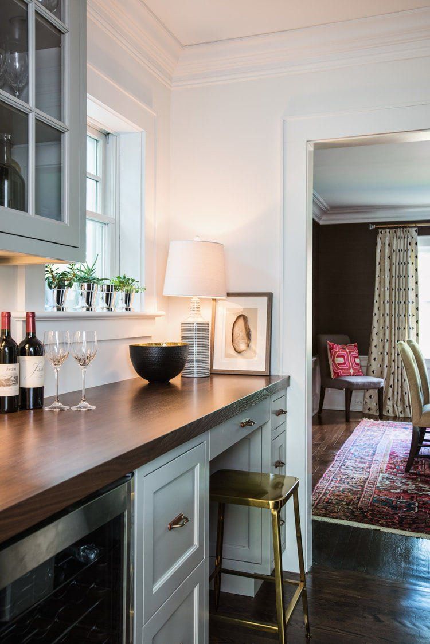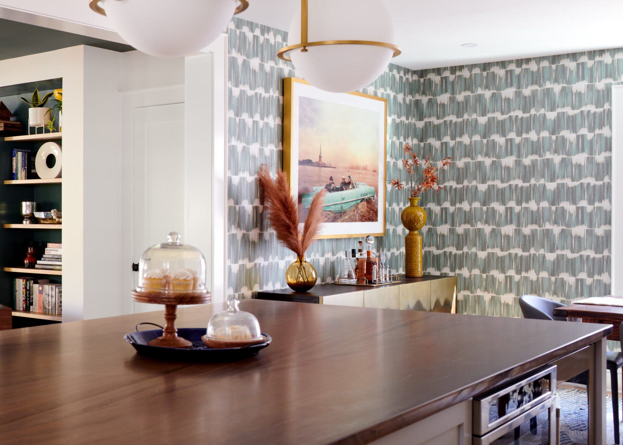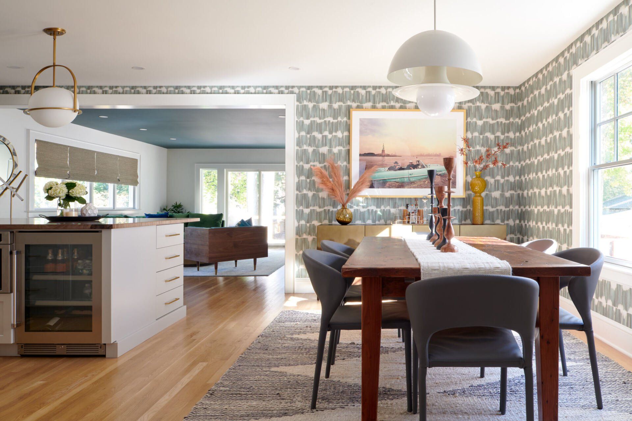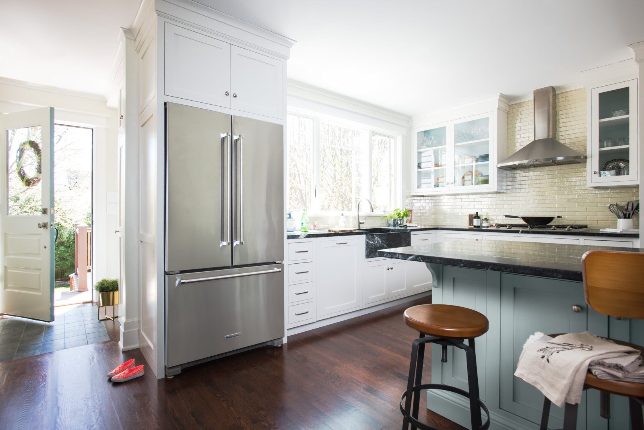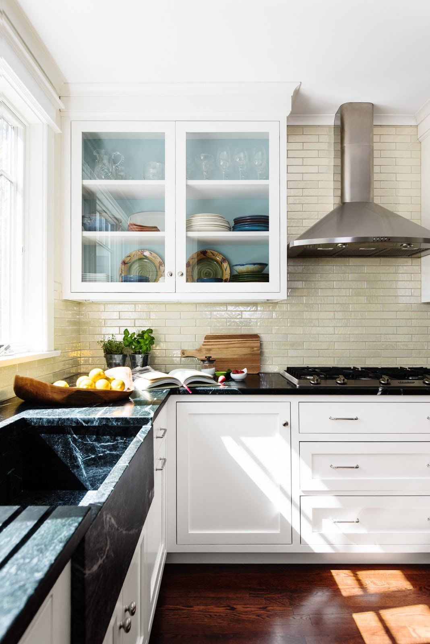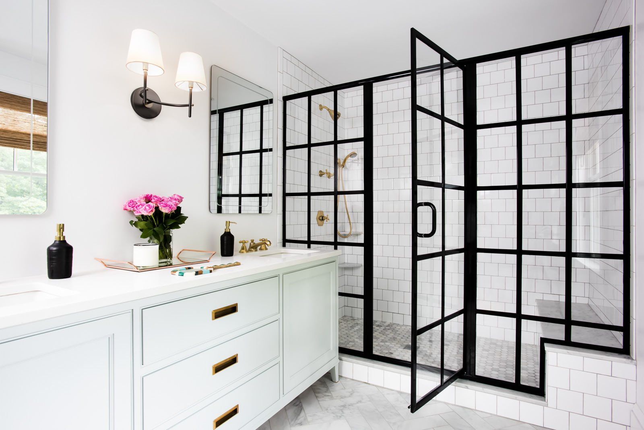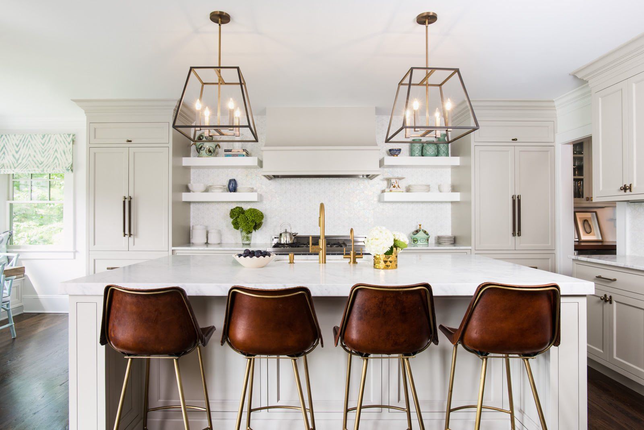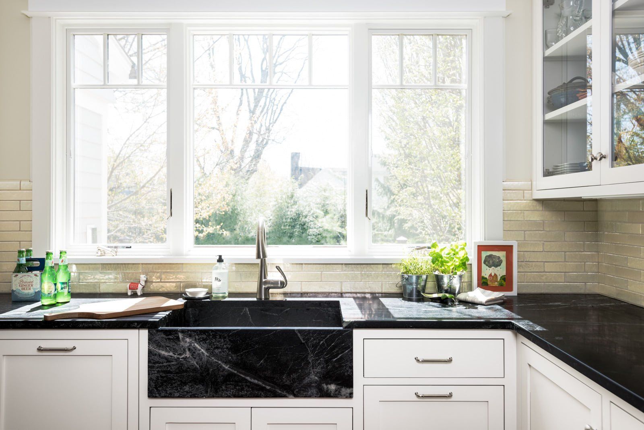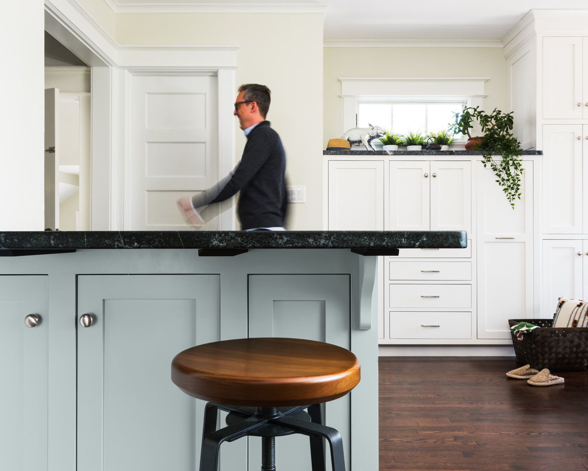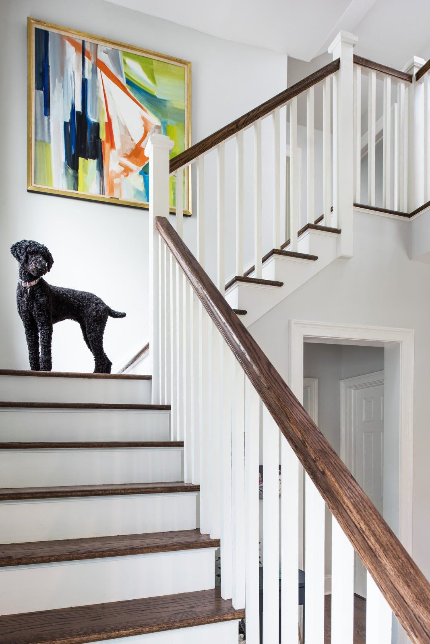Our architecture & interior design process makes it easy for you and your family
While you might love watching home transformation programs on HGTV, the architecture and interior design journey can be far more complex. What they often don’t show are the myriad conversations, decisions, and steps that you’ll travel as we design your dream home.
We are your trusted partner and guide on this journey.
With our 30 years of experience and expertise designing homes for families like yours, we’ve learned a lot about making your design adventure as easy, enjoyable, and stress-free as possible. Our unique architecture and interior design process is all about removing complexity and confusion, so you can focus on the fun stuff.
Your architecture and interior design roadmap
Below we’ve unwrapped every layer of our unique architecture and interior design process. Our goal is to provide you with a clear path from your initial ideas to the family home of your dreams.
Discovery
The first phase of your home design adventure begins with an incredibly thorough examination of how you and your family interact with your current space, what you ultimately want to achieve with your new one, and every micro-detail in between.
1. Exploration
We begin your project with the same insatiable curiosity and wonder of a five-year old — exploring your ideas, inspirations, dreams, and vision boards, as well as your budget and timeline. We ask all the essential questions to truly understand your family’s story. It may seem like mind-reading or magic at times, but shaping your future home to fit your family's unique rhythm and flow requires us to be in sync. The best design solutions happen when we know the why, what, and how of your needs and desires for your new home.
2. Observation
Whether you’re remodeling your home or building a new one, the next step is for our team to visit your home. We need to see you in your natural element to understand your current situation and what is working and not working for you and your family. We need to build a detailed picture of your architectural and interior design requirements. We will also perform a property audit to confirm your project’s feasibility and identify potential permitting and zoning obstacles.
3. Proposal
With a deeper understanding of your current living situation, design needs, and project feasibility, we need to create the first draft of your home transformation script. This includes a detailed summary of everything we’ve discussed and anything we’ve learned from our previous meetings and preliminary research. The result will be a comprehensive proposal explaining our recommendations in one, easy to understand document, including an initial construction cost estimate.
Design
Moving into this exciting design phase, we take all the information we learned in the discovery process and translate it into comprehensive architectural design plans that help you visualize your new home and understand construction costs.
4. Horizontal
For us, architectural design begins with creating rhythm and flow for how you will use your space. Understanding the patterns of horizontal movement, the arrangement of rooms and important items, this helps us understand how to arrange the floor plan. A great floor plan should feel natural, intuitive and seamless. Behind the scenes, we’ll begin mapping a better, more comfortable home for your family.
5. Vertical
With your perfect floor plan underway, we will start designing the vertical elements of your new home, starting from the inside-out. We’ll help you visualize and decide on interior aspects, like floors, walls, shelving, cabinetry, countertops, surfaces, and textures. You’ll see your home’s exteriors, windows, rooflines, building forms, and other details come to life through renderings.
It’s important to think of horizontal and vertical design as a collaborative conversation. As our understanding of your needs and wants develops further, a clearer picture of your dream home is unveiled. Together We are creating a spatial narrative that will impact your family’s everyday life, both functionally and aesthetically. We’re in this to get it right.
6. Financial
Together we have mapped out every element of your new home design, and by this stage, you’ll be crystal clear about how your new home will look. At this point, it’s also important to get professional input from a trusted home contractor to get a crystal clear idea of potential construction costs. This is an important step and will help us understand what’s possible and what we may need to adjust to meet your budget.
Delivery
Now for the final phase of your design adventure, where we meticulously develop construction plans that your contractors can follow to the letter, facilitate the tricky bidding process, and oversee your dream home as it takes its final, magnificent form - ready for
family life.
7. Documentation
Once you’re happy with the final design and ready to move forward, our team will begin the painstaking process of creating incredibly detailed construction drawings. The documents outline each micro detail of how to properly build your new home or remodel. Construction documents include everything your builder needs to carry out the work correctly, from materials and dimensions to structural engineering details and building codes. We strive to provide as much detail as possible to eliminate guesswork and mistakes. Our goal is to ensure that the home that is built is the same as the home we have designed together.
8. Facilitation
Once construction documents are finalized, we will then facilitate the bidding process. We will gather quotes from our network of trusted contractors in Northern New Jersey, or we can work with a qualified builder you prefer. We help you compare and understand each bid package so you can choose the best option for your needs. Once selected, the construction drawings will be submitted to the local authorities for permitting. Once approved, your contractor will begin your project.
9. Supervision
Finally, construction will get underway, but our role has not ended yet. Before and during the building process, we’ll be available to answer any Requests For Information (RFIs) from your contractor or local authorities to answer or clarify any and all questions about design, structure, fittings, finishes, materials, and more. We’ll eliminate any conflicts, inconsistencies, or uncertainties. And, to ensure everything is in order on track, we’ll perform regular site visits to inspect the construction progress and ensure our instructions are being followed to the letter.
At Sweebe Architecture, we know that having a clear process ensures a clear result. While designing a dream home may seem daunting, we do everything we can to help make the process easy and enjoyable for you and your family. Together we will create a home that brings your family closer together.
They loved our process, and so will you
“Mike was a pleasure to work with from start to finish. We worked with him on a kitchen/powder room/pantry extension. He spent time with us up front to understand how we lived, our goals for the space and worked through multiple iterations of the design until we nailed it. He listened carefully, welcomed feedback and suggestions with grace, and was thorough and detailed. He selectively made design suggestions which we trusted and they had a huge impact. It was so enjoyable collaborating with him and he ultimately designed a stunning kitchen that fits us to a T as well as molds right in with the history of the house, both inside and out."
Liana C.
"Mike turned our dark, rambling, piecemeal house into a dream home. His designs are so thoughtful and intelligent - he really takes into account the personalities, daily habits and lifestyle of his clients. His aesthetic sense is exquisite. He found so many ingenious ways of honoring the historical detail of our 100 year old house but making it beautiful and functional. I recommend him wholeheartedly.”
Jancee D.
“Mike was a pleasure to work with. We worked with him on a gut renovation of our kitchen, powder room and mudroom. He had a great vision for our space! He was very responsive to our asks and really listened to what we wanted and presented us with multiple designs. As part of his service we got multiple revisions to the design, which is unusual without additional fees. He was very responsive to feedback as well. Mike connected us with a great contractor. It was a pretty seamless process but the two times that we needed Mike's input he arrived within hours to figure things out with the contractor. We also used his design services and were very happy with the level of attention, and ideas presented. Highly recommend!!”
Tarika D.K.
“I engaged 5 architects for our two room addition (a study and a family room) and decided to use Mike when he was the only one who suggested flipping the layout so that the family room was off of the dining room and kitchen and the study was off of the living room which made a huge difference. He was fantastic from start to finish. I'm incredibly picky and I definitely had a vision so we had LOTS of revisions, but he was patient and collaborative. He wanted us to love it. Once the project started Mike jumped in several times to answer ALL my questions and to help manage our contractor. He understood and really appreciated the amount of money we were spending and his inputs helped me feel more at ease throughout. Mike was such a pleasure to work with and I look forward to working with him again in the future."
Lisa G.
Embark on your home design journey today!
There is nothing more exciting and fun than exploring design possibilities. Unfortunately, starting with design can lead you on a twisting, winding roller coaster, that ends with a lot of wasted time and money because you can't get your dream permitted.
That's why we start with our Discovery Consultation. This is a structured process, routed in best practices, and designed to help you understand what you can do with your property so you can make sound decisions about how to move forward, or not.
Understand the realities, before exploring all the possibilities. Apply for your Discovery Consultation today!



