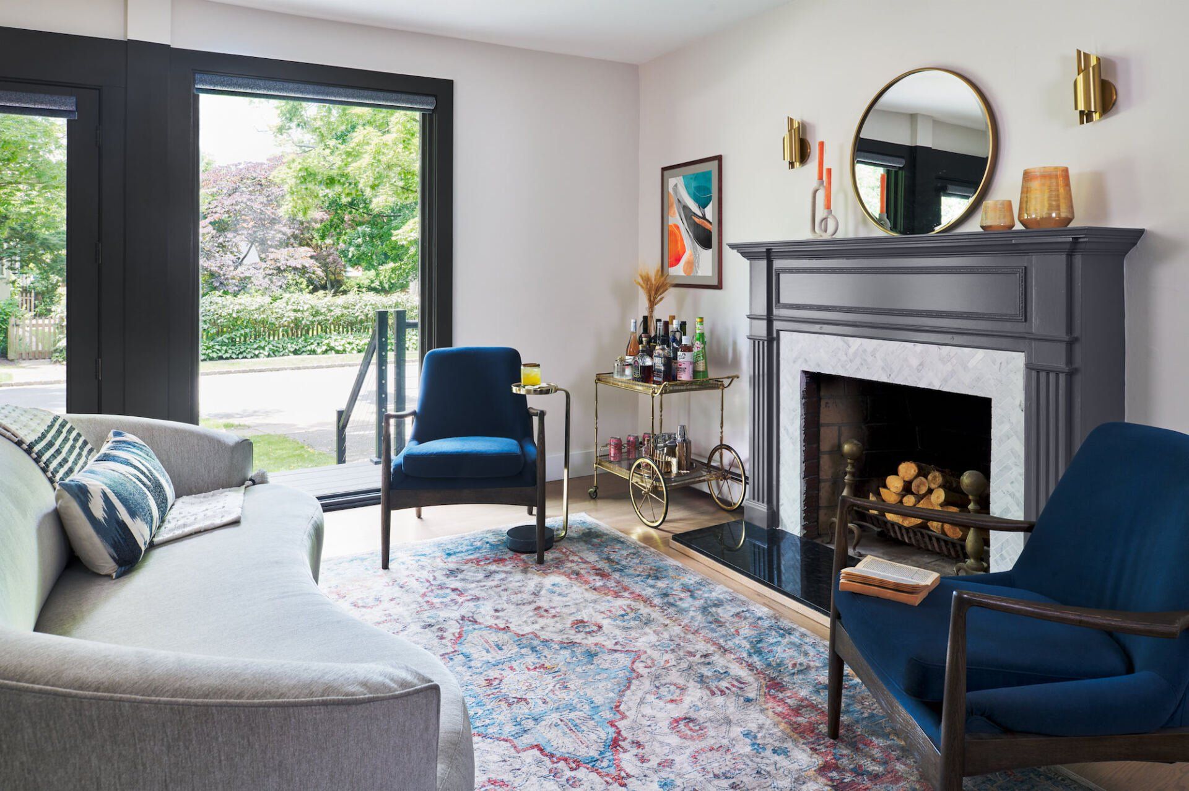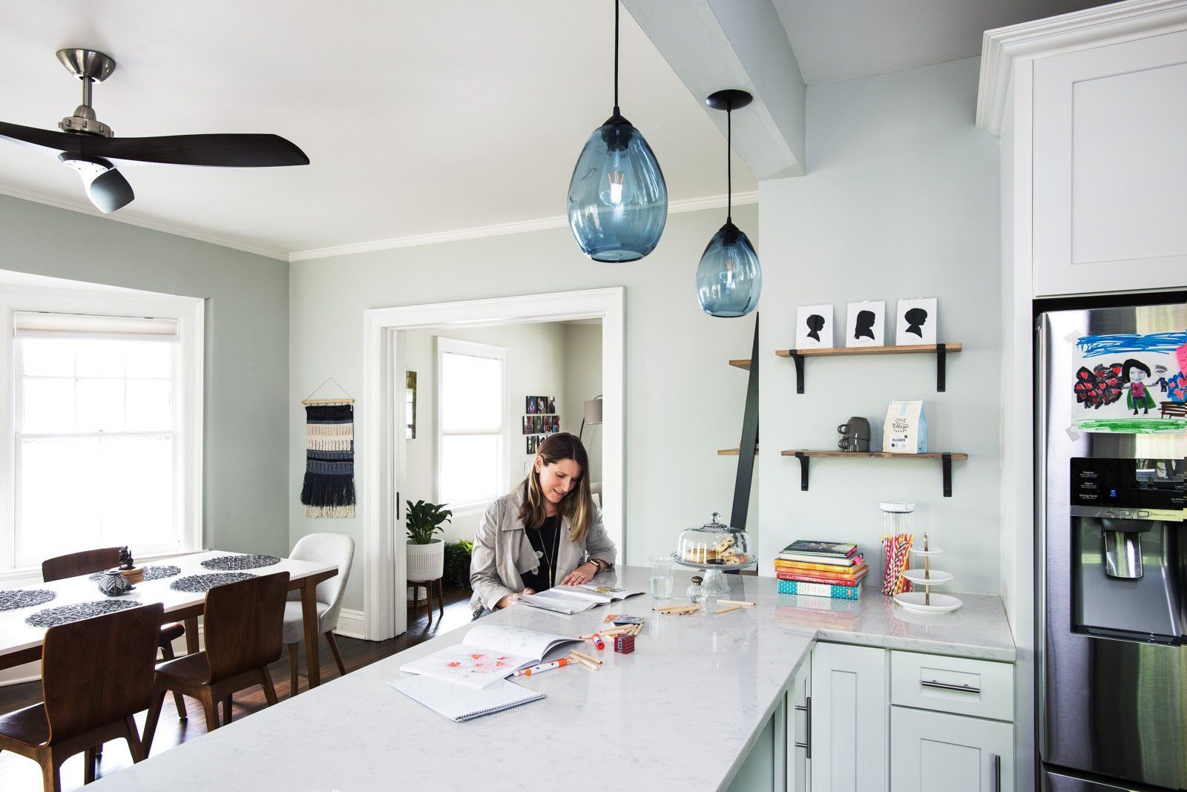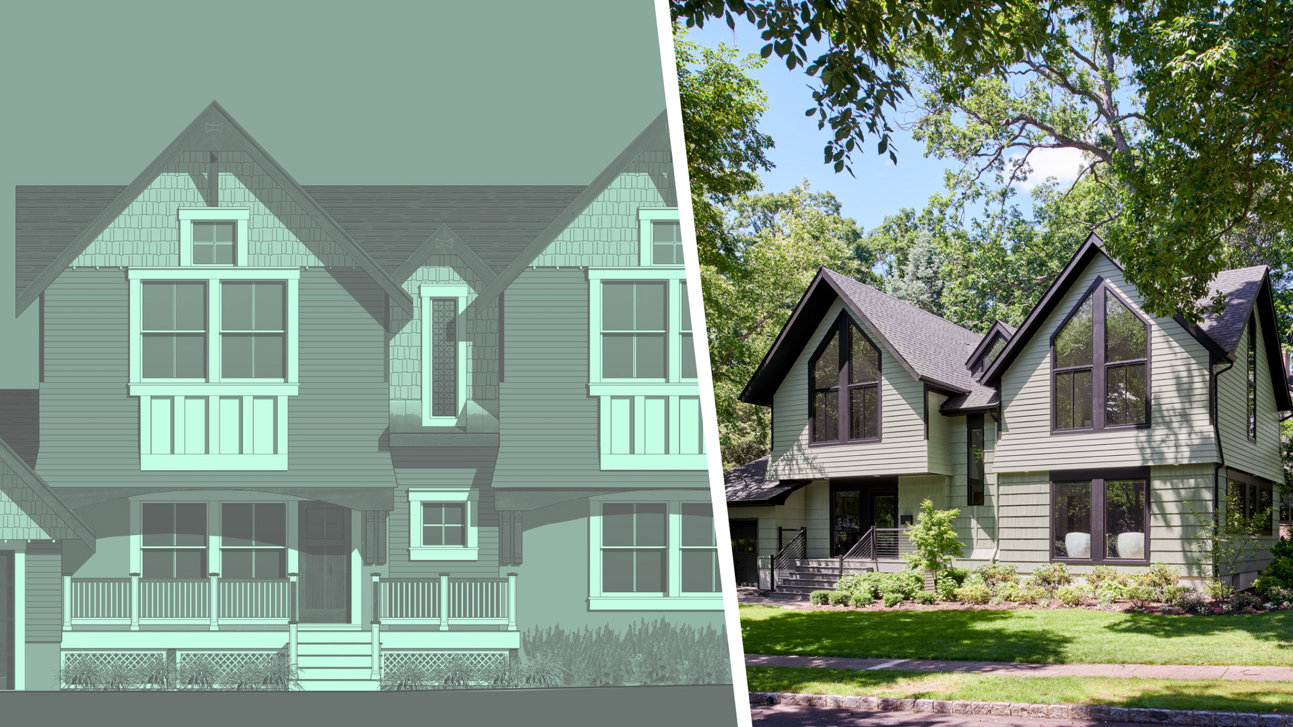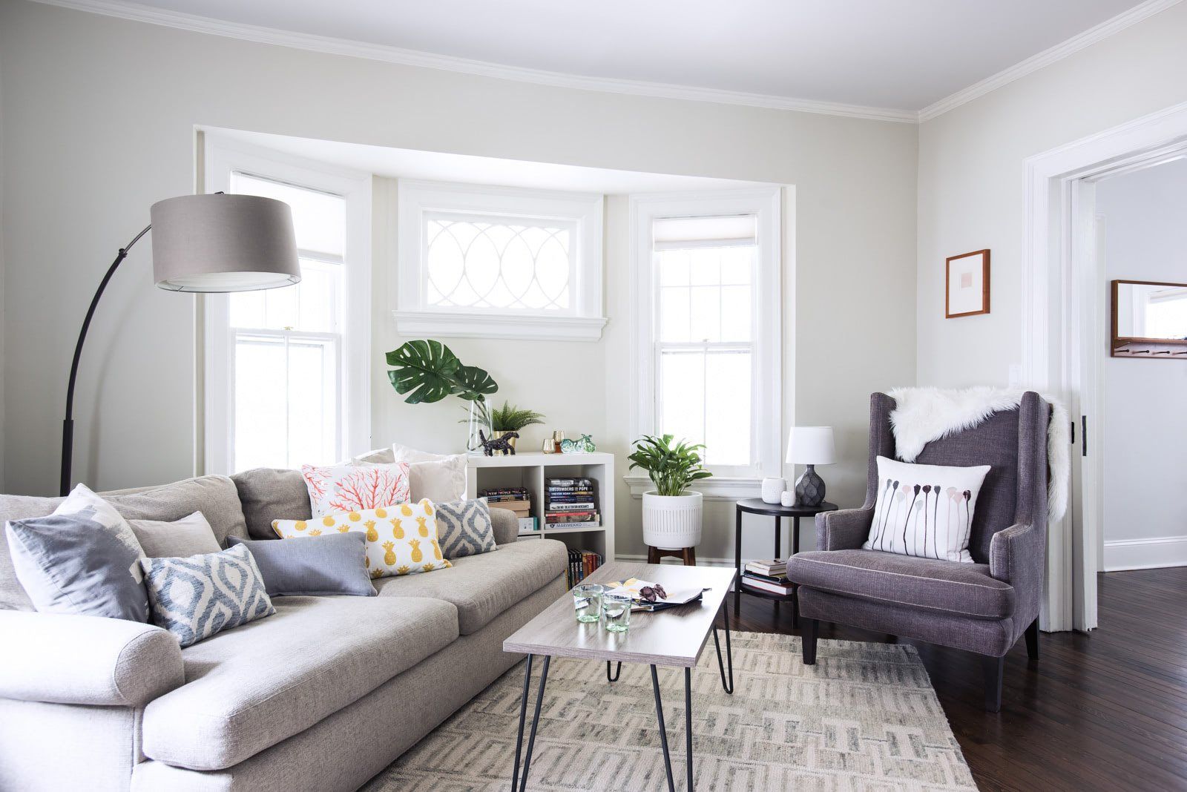As architects and interior designers, our process involves working with several different people daily to make your project a success.
From planning your project to completing it on time, there will be many key players when building or remodeling a home in New Jersey. And we know it can be hard to keep track of them all!
Your main contact on your project will be your architect, but it can be helpful to know the whole team.
From construction site interactions to collaborating on specialized design elements, knowing who to expect on your project will help you understand the process better.
That’s why in this blog post, we’ll be covering the following:
- The client and their role
- The typical contractors architects work with
- How design teams and contractors work together
- Necessary input from local authorities
- Methods for helping the entire project team visualize the final design
- How Sweebe Architecture manages your project
Let’s get started.
Who could work on your project?

Wondering what roles are involved in making your design vision a reality? Even though there can be some variation, the main people involved in your home build or remodel will be:
- You, the client
- The design team
- Contractors
- Engineers
- Local authorities
- Property surveyor
It’s also important not to overlook those with smaller roles in your project. They can include lenders or even those carrying out on-site checks. Every person with a part to play in your New Jersey home build or remodel is crucial to keep your project moving.
1. The Client
As the client, you’re typically the person responsible for commissioning the work. This means your first task will usually be to help your architect define their design brief and scope of the project.
This process often involves your architect asking targeted questions to tease out the information they need to plan your design. A skilled architecture and design team will extract this information during discovery and development meetings — so don’t worry if you don’t have a complete vision at this stage!
It also falls on the client to know what services their architect offers. Even though reading articles with the title “Who Do Architects Work With?” is a GREAT start, each architectural firm in NJ will have a different approach to their integrated services and the people they work with.
Your top job will be to communicate everything with your architect—what you like and don’t like, what you need, if you are unhappy with something during the process, etc.
The architect will have a vision for the project, but YOUR vision is important for the architect to understand and support.
Why is good communication with my architect so important?
For the most part, having a good line of communication with your architect throughout all phases of a home build is crucial for ensuring your final construction plans match your needs and wants.
If you don’t tell your architect that you want something changed, they won’t know how to change it. And you will have to live with that for the rest of your time in that home—or pay to have it changed later.
What does good client communication look like?
At Sweebe Architecture, we offer regular site visits as standard. This is to ensure your home build or remodel in NJ runs as smoothly as possible. With regular site visits, we can maintain better control over managing your expectations as a client and ensure you’re kept up to date on any issues that occur.
For example, even after we prepare construction drawings and provide you with a cost estimate, there are still areas your architectural team won’t be able to control. This can include areas such as the cost of building materials, local code regulations, or even installing upgraded electrical systems!
Even though these issues fall outside of our control, they can significantly impact the progress of your construction project, and your overall budget. This is why it’s always important for your architect to be aware of issues as they occur.
Additionally, one of your main jobs as the client is to speak up if you have any concerns or don’t like where your project is heading. A professional architect will always prefer to hear a client’s opinion while something can still be done about it. So, if there’s something you’re unsure about, make sure to let your architect know.
Tip: When researching architectural and design firms to build or remodel your home, always consider the benefits of companies that offer more than one service. At Sweebe Architecture, because we offer both architectural and interior design services across NJ, our teams are experts in coming together to solve construction issues faster and more cost-effectively.
2. Contractors, Engineers, and Design Teams
When it comes to the question ‘who do architects work with?’, most architects and reputable design teams will have a network of trusted partners they’ve worked with before. However, if you have specific contractors already in mind, your design team should be able to evaluate whether or not they are a good fit for the project at hand.
From building contractors to interior design experts, we all need to work together. This is why at Sweebe Architecture, we will come to you with an in-house team of architects and interior design experts for your home build project.
With the ability to work effectively on everything big and small on a home remodeling, renovation, or new build project, our team is well-versed in virtually all aspects of exterior aesthetic and interior spaces. With additional knowledge of construction methods and home styling, we’ll be able to advise on almost all aspects of your build—whether we’re directly involved or not!
Outside of our in-house architecture and design services, just some examples of partners architects typically work with include:
- General contractors and their team of carpenters and millworkers
- Engineers (more on this below!)
- Sub-contractors, such as masons, plumbers, electricians, heating and cooling experts (HVAC)
- Environmental experts (incl. energy rating professionals)
- Land surveyors
- Landscape architects (most common for projects that involve a flow between indoor and outdoor spaces)
- Interior decorators (or niche interior design experts)
What type of engineers do most architects work with?
We might be biased, but in our experience, New Jersey has a great selection of engineers. Especially for projects in areas such as Montclair, Verona, Glen Ridge, North Caldwell, Wayne, and more—the network of partners we’ve built up knows exactly how our team works and the level of perfection we strive for.
But what type of engineers do architects work with most?
For most architectural firms specializing in large projects, it’s common to work with:
- Structural engineers
- Geotechnical engineers
- Environmental engineers
- Sanitary engineers
- Mechanical engineers
- Stormwater experts
- Site Planners and traffic experts
While not all of these engineers will be relevant for your house build or remodel in NJ, your architect needs to be familiar with the services of each.
Tip: Some of these engineering services might be offered in-house by architectural firms—Sweebe Architecture provides its own structural engineering—but in many cases, they’re outsourced. In this case, an experienced architect will be able to spot the signs of a bad engineer early on. This is why it’s important to always trust the judgment of your architect. If they say someone you’ve hired is a bad fit for the team — they may need to go!
Wondering how to select the best contractors for your project?
Architects always produce their best work when working with a team they know they can rely on, and everyone is comfortable with how everyone works. This is why asking your architect about their network of partners can be useful. Especially if they’re from the local area, they’ve likely built up a list of contacts they’ve worked with before.
If this is not possible and you need to handle construction bidding yourself, we recommend:
- Researching and verifying the credentials of all contractors (not just general contractors)
- Ensuring their skills match the scope of the work being carried out
- Investigating their familiarity with the local area
- Asking if they are familiar with your architect’s process (e.g., are they familiar with computer-aided design and can work with an architect’s drawings?)
- What type of sites and projects have they worked on before?
- Are they fully accredited? (e.g., electrical systems and plumbing will require a fully accredited contractor before a project can be signed off)
- Are they experienced in working with architects on both exterior and interior architecture?

3. Local Authorities
In New Jersey, permitting will be required for most new construction or home addition renovation projects. This will involve heavy involvement from your local New Jersey construction office and
building code enforcement offices.
Permitting officials play a crucial role — without their approval, you can’t start work on your home build.
In many cases, all town departments having jurisdiction will be involved with the review of your project. These departments include planning and zoning, historic commission, and town engineering, in addition to the construction office. Each department’s official will go over the information and drawings provided by your architect, listen to you (as well as other interested parties e.g. neighbors, in the case of a public hearing), and make sure your project meets their standards, guidelines, and codes.
The interactions your architect has with local authorities may involve a lot of ‘back and forth’, with amendments to plans and drawings needing to be made at an official’s request.
This is why your architect should work closely during the planning and permitting stage with these officials. Whatever issues arise, your architect should be able to adapt the design accordingly.
4. Smaller Roles on Your Home Build: Property Surveyor and Lender
Before the initial design phase begins, Sweebe Architecture requires a copy of the legal land survey map of the property. This should include:
- The name of the surveyor
- The surveyor’s license number
- The date the survey was conducted
While the property surveyor will only be on site for a short time, their role is very important.
Land surveys are used to analyze zoning and ensure your project is legal in terms of town regulations. Eventually, this survey will be incorporated into the construction drawings as a site plan for the town to review and approve.
Our Teams Come Together to Achieve Your Design Vision
When it comes to teams that work well together, the risk of project delays and additional costs is greatly reduced. This is because teams that work more cohesively together can find ways to resolve issues more efficiently and quicker.
With knowledge and skills sharing a key component of successful home builds and remodels, having an experienced team with a shared vision can be half the battle in making your project a success!
From the ability to prepare drawings, right down to knowledge of fire regulations, your entire team needs to balance the individual role they play in your final construction plans with their status as team members.
Things your architect can do to help all the team members work together better:
1. Include a discovery phase
From day one, without fully understanding the outcomes you want from your home build or remodel in New Jersey, and the budget you have to work with, your architect and their team will likely miss the mark. This is why a discovery phase is essential for your project's success.
During this initial phase, your architect can uncover what function your new spaces need to serve, what aesthetic they need to achieve, and the potential construction costs that are implied with your goals. This information can then be effectively communicated to the rest of the team.
Luckily, most experienced architecture and design firms will be experts at getting this message across on your behalf!

2. Utilize 2D and 3D rendering
2D and 3D rendering (as well as technical construction drawings and documentation) help keep projects on track. Providing a roadmap for your final design, 2D and 3D rendering goes one step further than the typical architect drawings.
For construction bids, 2D and 3D rendering are also hugely beneficial. With every contractor able to visualize your final construction or home addition, it becomes possible for further enhancements to be made based on the expert advice of individuals from different disciplines.
3. Understand the value of clear communication
When it comes to project management, clear communication is vital. Even arranging for relevant teams to visit construction sites simultaneously can require considerable organization. This is why having a project leader with great people skills is essential.
For example, the cost is just one key area where clear communication matters. Because an architect will only be able to work off rough estimates, it’s vital that all costs are effectively recorded and communicated throughout construction.
Depending on the size of the project, the particulars of the materials you want to order, and the volatility of material pricing, contractors can take anywhere from 6-10 weeks to gather all the information they need in order to provide you with an estimate of the project cost. Without delivering these estimates directly to your architect, your architect won’t know where they stand in terms of budget.
In short, when there are several outside contractors involved, always keep your architect in the loop, especially when the contractor feels the need to substitute materials that were specified on the architect’s drawings with different materials.
4. Offer project supervision as standard
Following on from the previous point, project management and supervision is an often overlooked part of architectural collaboration. As mentioned earlier, at Sweebe Architecture, we offer regular site visits as standard. However, not all architecture and design firms do.
Architecture is a Team Effort
This blog post has hopefully provided you with an overview of the different types of people that are involved in the construction or remodeling of a home in the New Jersey area (or beyond!).
Each of the individuals we mentioned has a critical role to play in ensuring your project is completed safely and on time. Even though an architect is an integral part of any home construction, the work they do is largely a team effort.
In understanding how your architect works with other individuals, and the type of services your chosen architect offers, it becomes possible to plan your design more effectively and even expand the scope of your project.
To help streamline this process and keep your home build or remodel in NJ on track, Sweebe Architecture is several steps ahead with a team of in-house architects, interior designers, and outside consultants that can bring your entire project to life.
At Sweebe Architecture, we specialize in architectural and interior design services for new builds and major home renovations in the Northern New Jersey area.
If you have a new build or major home remodel for us to take on, we’re always ready for our next challenge! So, get in touch with Sweebe Architecture today and start planning the home of your dreams.
Website design by Archmark


