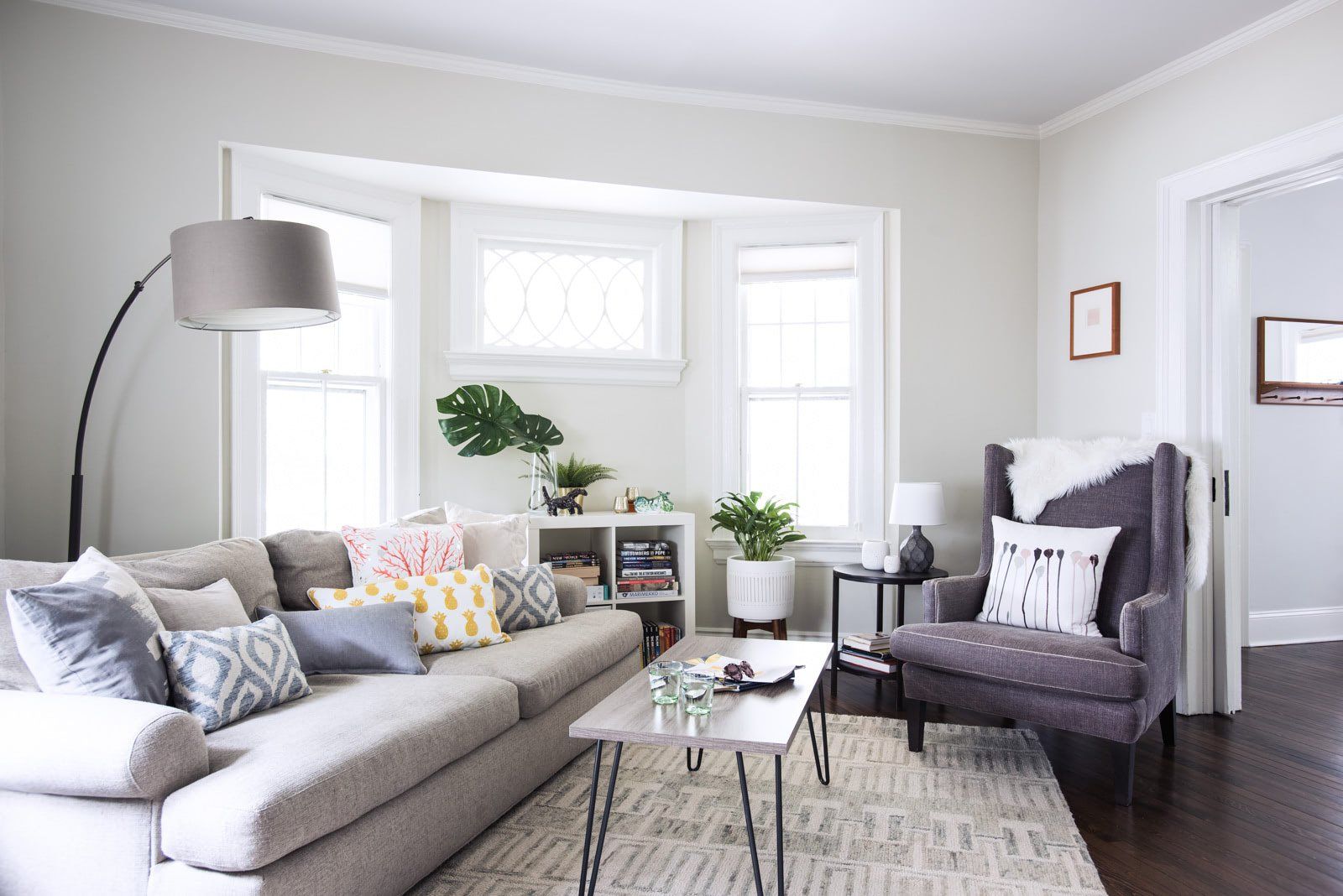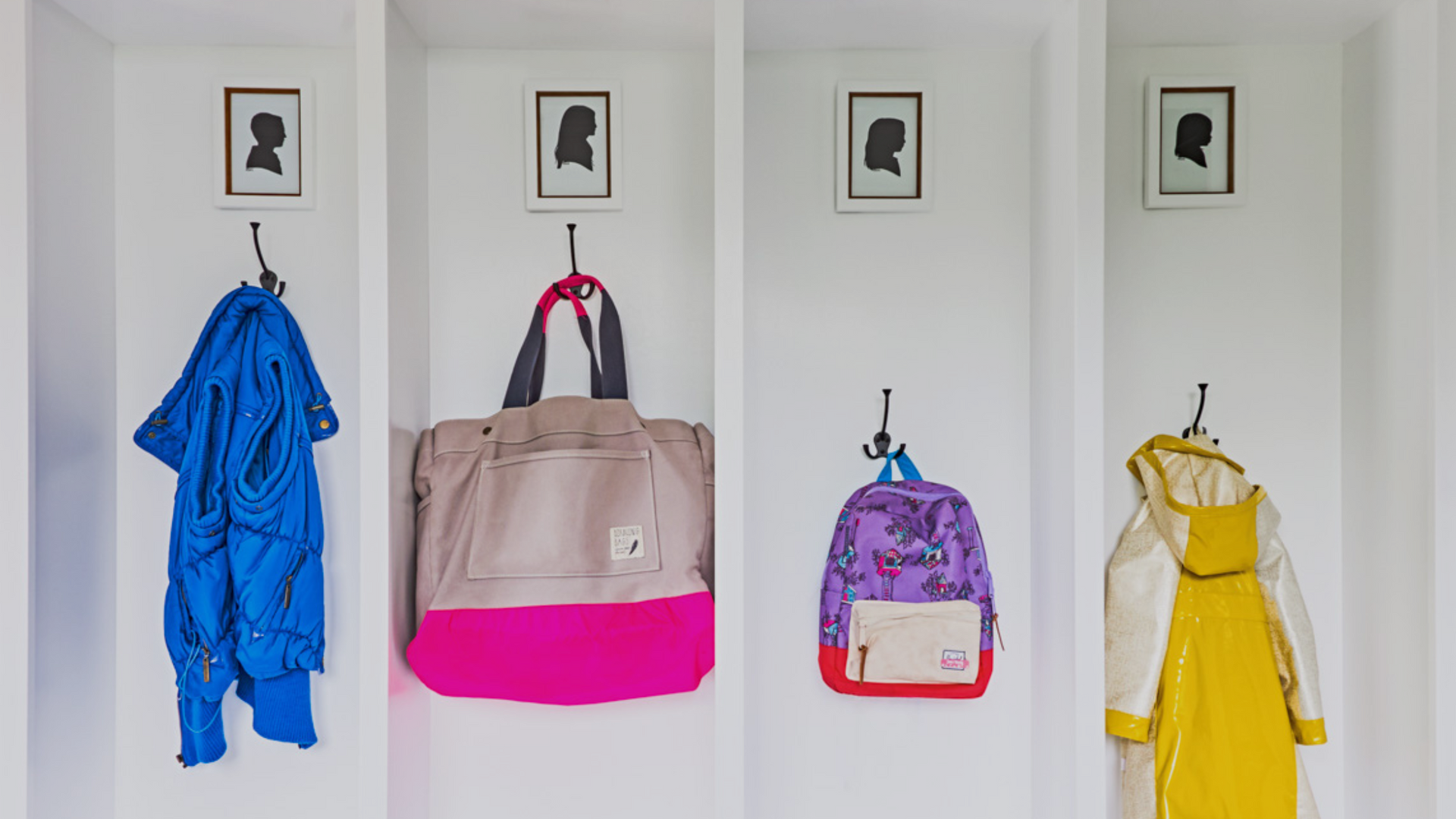
photography by Lisa Russman
Are you living in a small space but aren’t ready to expand or move? If your home is feeling a bit cramped these days, but you still love your house and want to make it work, then it is time to consider a new design for your house’s layout. Many times, families don’t need more room but instead need to make better use of the room they have. And working with a residential architect to change the layout and design of your house is the perfect way to stay where you are and get the space you need.
Know how you use your home
Think carefully about where you spend most of your time at home. Where does the REAL living take place? And where are there underutilized spaces? An architect can help you imagine how to shift the layout of your house to maximize the use of every square inch of your home’s footprint. By turning little-used rooms into multi-functional spaces, creating nooks and places for kids to hang out and be together, and changing the flow and traffic patterns in your home, you can open up your small space to make it feel like a palace.
Use a grand space in many ways
Imagine how certain areas of your home can transform and be used for many different purposes, depending on the need. When you have a great room that is the central hub for your home, your family will spend most of their time here. It’s vital that your house plans include how to use this open area for both family movie night, homework time, building blanket forts, and entertaining your friends. When all the living your family does revolves around a large, open area, it can have the effect of expanding the adjacent spaces, too, throwing life into all the other rooms in your home.
Spaces that work
In a smaller home, nothing can serve just one purpose. The laundry room may also need to be the mudroom and storage closet; the office may also need to be a guest room and a craft corner. The chores of everyday life need to have space if you want small-house living to be successful for everyone in your family. A residential architect can work with you to shift your house’s design so that every space has a purpose, and every purpose has a space.
Even the furniture in your home should pull double-duty. Benches and ottomans should contain storage, and you should be maximizing under-bed spaces. Gain real estate with blank wall space by adding cork boards, peg boards, and shelves, which will help keep your family’s chaos under control and within reach.
Make the outside a part of your home
If you want a smaller space to feel more substantial, the use of natural light easily opens up an area. And when you have space outside, the yard should become another living area. Create a covered patio or sun porch that everyone can use for work or play to give you more room to live. Large doors that open onto outside spaces, huge windows that bring in the beauty of your surroundings, and the use of natural materials throughout your home can all help you feel like your space is much larger than it is.
Changing the design and layout of your house can help you get the home you’ve always wanted without having to move. A residential architect can help you create the right plans for the house of your dreams, at a price you can afford.
Thanks for installing the Bottom of every post plugin by Corey Salzano. Contact me if you need custom WordPress plugins or website design.
The post Small Space Living for Any House Layout is Absolutely Possible! appeared first on Sweebe Architecture.


